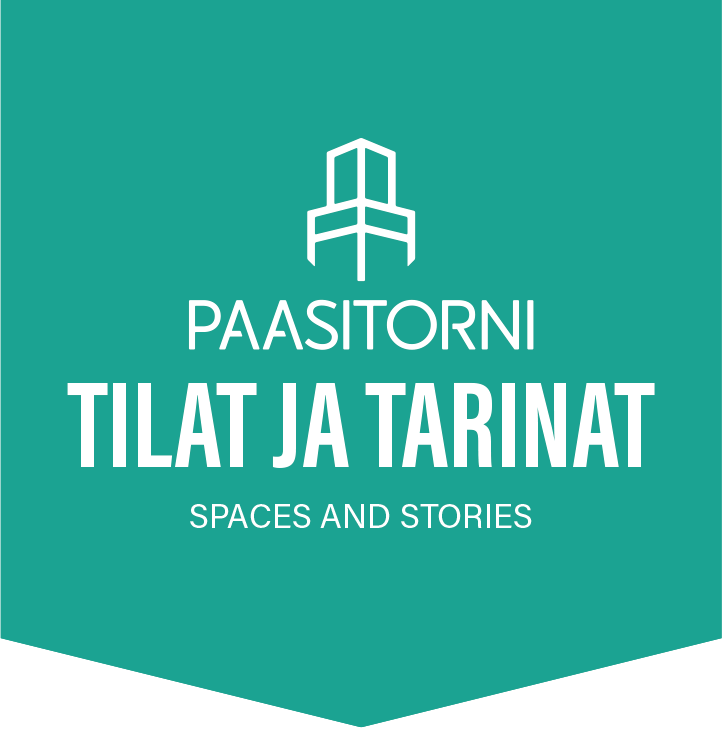The Tarja Halonen room, refurbished in summer 2024, with its historical setting and inspiring view over Eläintarhanlahti Bay allow you to hold a successful workshop, training event, seminar or exhibition. The space also offers an impressive setting for seated dinners, casual crayfish parties or family occasions, for example.
The conference room gets its name from former president Tarja Halonen, whose portrait also adorns its walls. The space has an interesting history: originally, it housed the library and reading room of the Workers’ Association.

To all residents of Kallio, Tarja Halonen has been a very common sight in the past decades. It is often nearly impossible for foreign visitors to understand how a president can move so freely among the rest of the people.
Read the whole story here.
ART NOUVEAU I MODERN I INSPIRATION
Size and location
- Maximum capacity:
- 70
- Area (m²):
- 98
- Height (m):
- 3,9 m underneath beam, 3,0 m underneath lamps
- Length x width (m):
- 14 m x 7,2 m, bay window: width 2 m, depth 2,5 m
- Floor:
- 1,5
Technical facilities
- Basic equipment:
- data projector, screen (fixed, width 305 cm, height 300 cm), PA system, Wi-fi
- Lighting:
- general lighting (dimming available)
- Electricity:
- basic electricity
- General info:
- induction loop available on request
Room capacity
- Classroom:
- 56
- U-shape:
- 26
- Group tables:
- 36 (6 persons/table)
- Theatre:
- 70
- Boardroom:
- 24
- Long tables:
- 72 (12 persons/table)
Basic equipment
- Chairs:
- without armrests, padded seats
- Conference tables:
- W 120 cm, D 45 cm, H 72 cm
- Chairman’s table:
- W 140 cm, D 70 cm, H 80 cm; table area: W 120 cm, D 60 cm, H 72 cm
- General info:
- flipchart
Additional information
Room has a bay window furnished with two armchairs and a coffee table.
Portrait of president Tarja Halonen.
Lift 2: W 110 cm, D 210 cm, H 217 cm, door W 80 cm and H 200 cm, capacity 1000 kg
Nearest toilets in the entrance hall and on the 2,5. floor