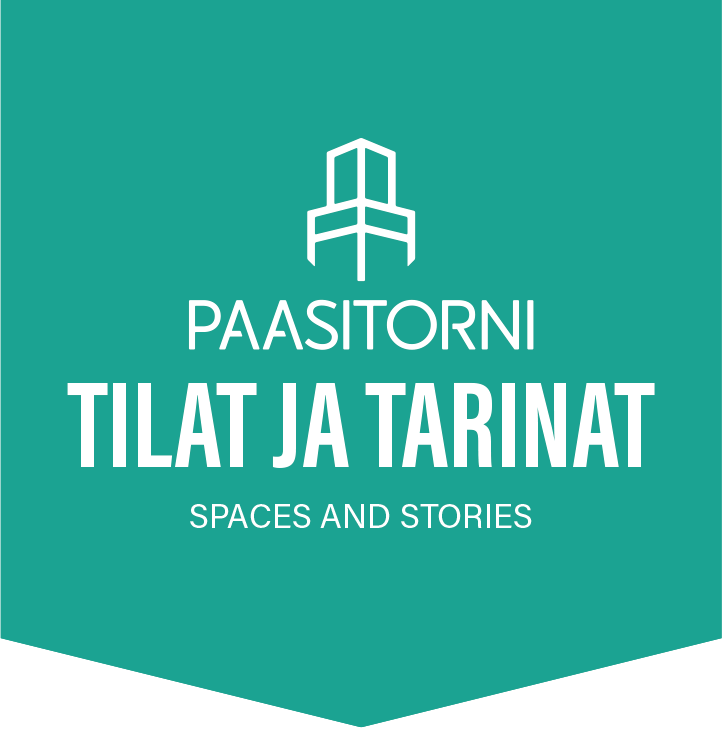Viktor Julius von Wright is a stylish conference room, refurbished in the beginning of 2024, preserving its art nouveau style. The brightness of the space provides inspiring surroundings for coaching events, seminars or workshops.
The conference room also offers a pleasant and peaceful setting for seated dinners, casual crayfish parties or family occasions, for example.
Its large windows feature a great view over Eläintarhanlahti Bay. When necessary, you can also use break-out rooms Esko and Anita, located next to Viktor Julius von Wright.

Viktor Julius von Wright was a nobleman and one of the founding members of the Helsinki Workers’ Association. He was also one of the forefathers of Finnish design, serving as the chair of the board for the Helsingin käsityö- ja teollisuusyhdistys association for crafts entrepreneurs.
Read the whole story here.
ART NOUVEAU I MODERN I INSPIRATION
Size and location
- Maximum capacity:
- 70
- Area (m²):
- 98
- Height (m):
- 3.9 m underneath beam, 2.35 m underneath lamps
- Length x width (m):
- 12,00 m x 7,20 m
- Floor:
- 3,5
Technical facilities
- Basic equipment:
- data projector, screen (fixed, width 210 cm, height 220 cm), PA system, wireless image transmission, Wi-fi
- Lighting:
- general lighting, dimming available
- Electricity:
- basic electricity
- General info:
- induction loop available on request
Room capacity
- Classroom:
- 56
- U-shape:
- 26
- Group tables:
- 36 (6 persons/table)
- Boardroom:
- 24
- Theatre:
- 70
- Long tables:
- 72 (12 persons/table)
Basic equipment
- Chairs:
- metal, without armrests, padded seats
- Conference tables:
- W 120 cm, D 45 cm, H 72 cm
- Chairman’s table:
- W 140 cm, D 70 cm, H 80 cm; table area: W 120 cm, D 60 cm, H 72 cm
- General info:
- flipchart, two portraits of Viktor Julius von Wright
Additional information
Lift 2: W 110 cm, D 210 cm, H 217 cm, door W 80 cm and H 200 cm, capacity 1000 kg
Nearest toilets (also for disabled) on the 3rd floor