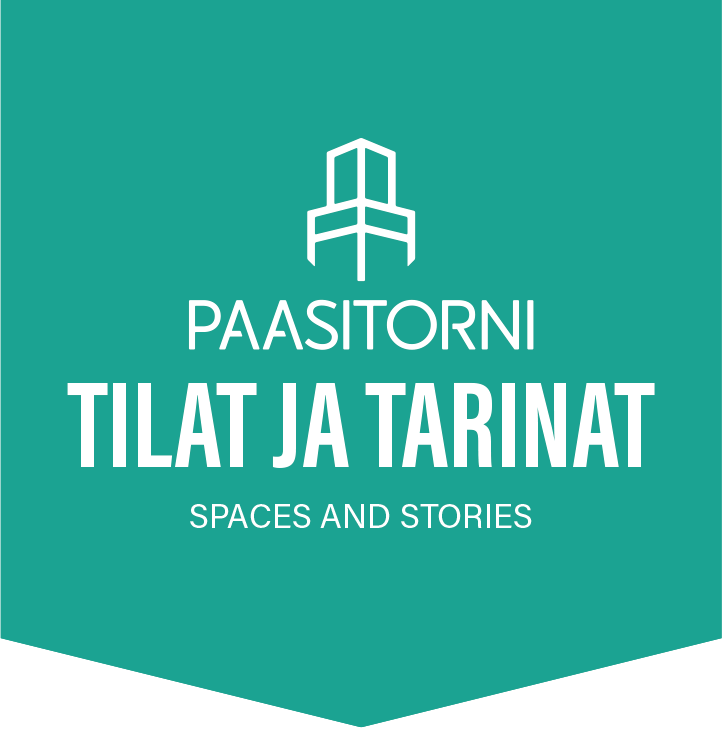The wonderful premises of Paasiravintola (Restaurant Paasi), carefully restored to the original 1920s style and stylishly renewed for the 2020s, make for an atmospheric backdrop for your events and celebrations. Visit the marvellous hall of Paasiravintola for high-quality conference catering, business lunch or dinner. The restaurant is also suitable for cocktail events and fun theme parties.
Paasiravintola seats nearly 300 guests. A space divider curtain installed between two pillars allows for the hall to be used for more intimate gatherings when needed.
The two private dining rooms, Salikabinetti and Lasikabinetti, complement the main restaurant.
How to make people, ideas and eras meet?
Read about the refurbishment of Paasiravintola here.

Read the whole story here.
Downloads
Size and location
- Maximum capacity:
- 288
- Area (m²):
- 328
- Height (m):
- 3,9 m highest point, 3,1 underneath lamps
- Length x width (m):
- 16 m x 20,5 m
- Floor:
- 2
Technical facilities
- Basic equipment:
- 2 screens (fixed, width 280 cm), 2 data projectors (5000 ANSI lumen), Wi-fi, PA system, stereo system for background music
- Lighting:
- general lighting (dimming available)
- Electricity:
- basic electricity, electric power
Room capacity
- Dinner:
- 288
Basic equipment
- Chairs:
- without armrests
- General info:
- Pillars
Additional information
Receptions for up to 500 participants.
Sofa group. Bar. Possibility to dance and perform live music.
Lift 1: W 110 cm, D 140 cm, H 220 cm, door W 80 cm and H 200 cm, capacity 630 kg
Nearest toilets in the entrance hall and on the 2.5. floor