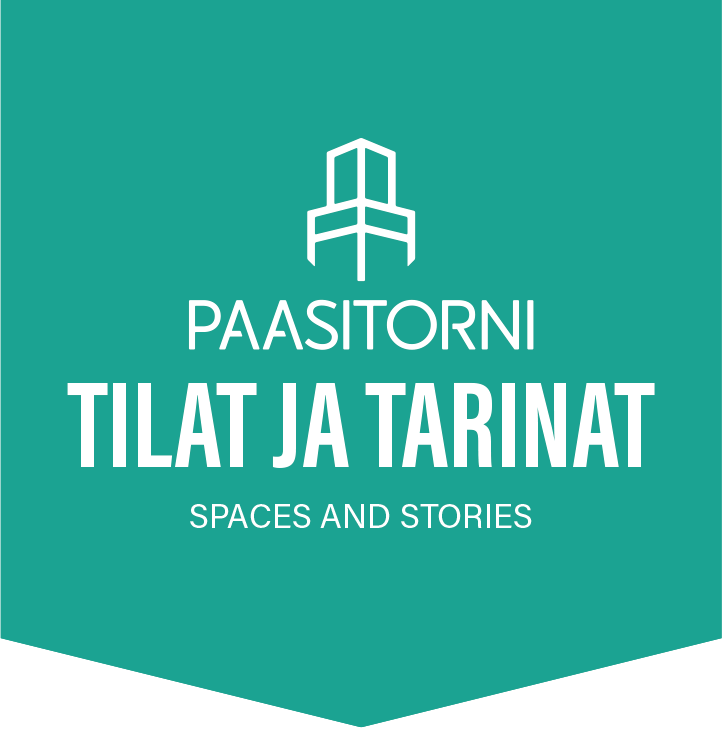The Juho Rissanen room is characterful space, refurbished in summer 2024, whose special features include the stage at the front of the space – which also saw plenty of action during its heyday – and three paintings by the artist Juho Rissanen.
The space lends itself to a variety of uses: it can function as a stage for informative programmes and exhibitions, but also for festive occasions from cocktail parties to candlelit dinners.

Juho Rissanen thought of himself as a citizen of the world, and never had a particular home. The greatest trauma of his life came from his drunken father freezing to death when Rissanen was ten years old.
Read the whole story here.
ART NOUVEAU I MODERN I INSPIRATION
Size and location
- Maximum capacity:
- 120
- Area (m²):
- 124
- Height (m):
- 3,9 m underneath beam, 2,98 m underneath lamps
- Length x width (m):
- 13,2 m x 9,4 m
- Floor:
- 1,5
Technical facilities
- Basic equipment:
- data projector, screen (fixed, width 305 cm, height 300 cm), PA system, Wi-fi
- Lighting:
- general lighting (dimming available), spotlights for speakers (dimming available), spotlights for artworks
- Electricity:
- basic electricity, electric power on stage
- General info:
- induction loop available on request
Room capacity
- Classroom:
- 96
- U-shape:
- 40
- Group tables:
- 72 (6 persons/table)
- Theatre:
- 120
- Boardroom:
- 32
- Long tables:
- 96 (12 persons/table)
Basic equipment
- Chairs:
- without armrests, padded seats
- Conference tables:
- W 120 cm, D 45 cm, H 72 cm
- Chairman’s table:
- W 140 cm, D 70 cm, H 80 cm; table area: W 120 cm, D 60 cm, H 72 cm
- General info:
- flipchart
Additional information
Room has a stage (not in use).
Three paintings by the artist Juho Rissanen
Lift 2: W 110 cm, D 210 cm, H 217 cm, door W 80 cm and H 200 cm, capacity 1000 kg
Nearest toilets in the entrance hall and on the 2,5. floor