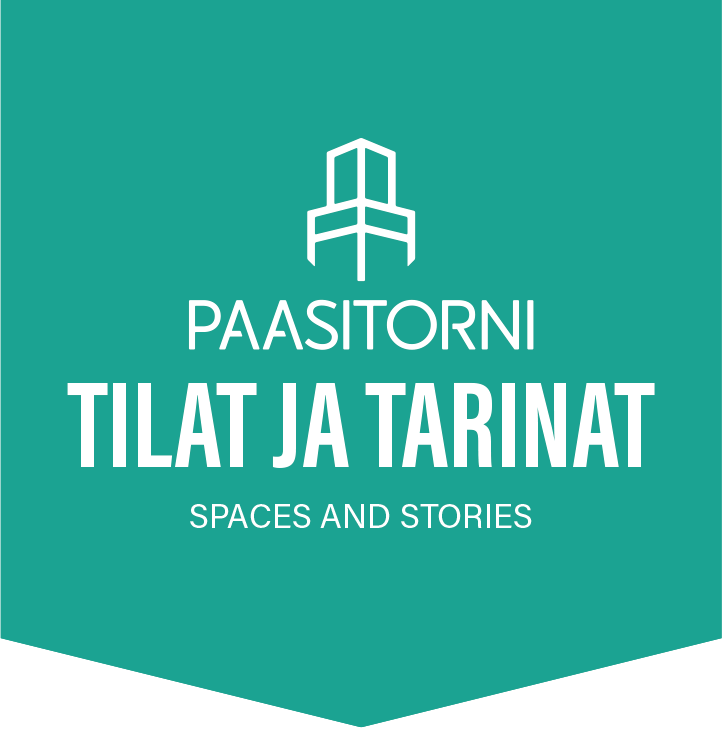The Art Nouveau-spirited Karl Lindahl room, refurbished in summer 2024, provides a pleasant setting for various kinds of events, from meetings to exhibitions and from cocktail to crayfish parties.
The space has a magnificent view over Eläintarhanlahti Bay.
Thanks to its versatility, views and impressive wall painting, Karl Lindahl is one of Paasitorni’s most popular spaces.

The Swedish-born architect Karl Lindahl never learned to speak Finnish, but he completed a commendable career here as an architect. One of his most renowned works is this building: Paasitorni.
Read the whole story here.
ART NOUVEAU I MODERN I INSPIRATION
Size and location
- Maximum capacity:
- 140
- Area (m²):
- 128
- Height (m):
- 3,9 m underneath beam, 3,0 m underneath lamps
- Length x width (m):
- 14 m x 9,2 m
- Floor:
- 1,5
Technical facilities
- Basic equipment:
- data projector, screen (fixed, width 360 cm, height 320 cm), PA system, Wi-fi
- Lighting:
- general lighting (dimming available), spotlights for speakers (dimming available), spotlights for wall painting
- Electricity:
- basic electricity
- General info:
- induction loop available on request
Room capacity
- Classroom:
- 108
- U-shape:
- 40
- Group tables:
- 72 (6 persons/table)
- Theatre:
- 140
- Boardroom:
- 36
- Long tables:
- 120 (8-12 persons/table)
Basic equipment
- Chairs:
- without armrests, padded seats
- Conference tables:
- W 120 cm, D 45 cm, H 72 cm
- Chairman’s table:
- W 140 cm, D 70 cm, H 80 cm; table area: W 120 cm, D 60 cm, H 72 cm
- General info:
- flipchart
Additional information
Sofa group.
13-metre-long fresco painted by Hungarian artist Janos Rozs in 1939.
Lift 2: W 110 cm, D 210 cm, H 217 cm, door W 80 cm and H 200 cm, capacity 1000 kg.
Nearest toilets in the entrance hall and on the 2,5. floor