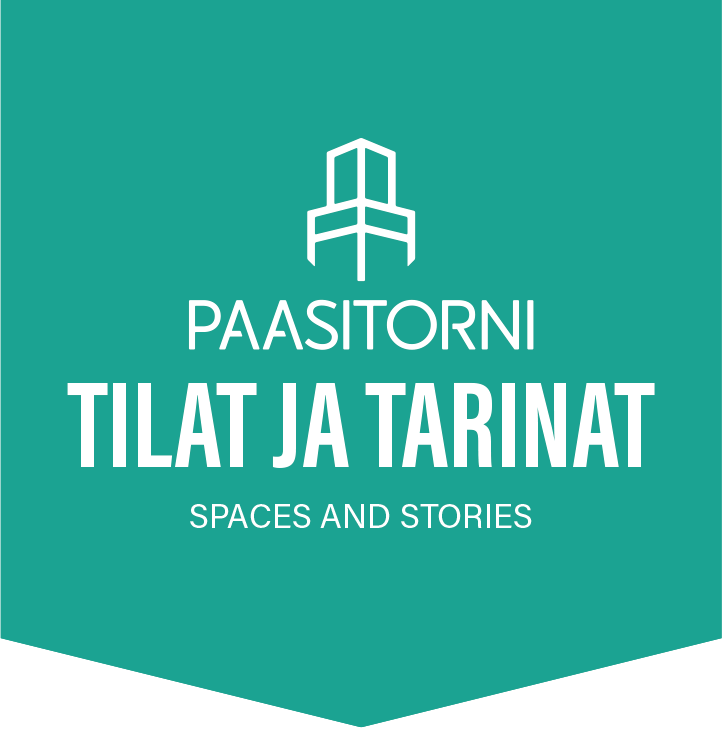Congress Hall is the pearl of Paasitorni with its tall ceilings, splendid chandeliers and impressive balconies. As early as in 1908, when it was completed, the venue was referred to as “the biggest and grandest evening entertainment hall in the city”.
Congress Hall’s marvellous setting allows you to organise successful events for up to 800 participants. It can serve both as a conference hall and as an unforgettable backdrop for various kinds of celebrations, from gala dinners to relaxed Christmas parties, starting from 150 people upwards.
When you hold an event in Congress Hall, you also have at your disposal the bright foyer and lobby, both ideal for networking as well as for serving cocktails and snacks. Nor do small-scale exhibitions pose a problem.
The screen technology of the Congress Hall enables even the most demanding technical productions.
Please contact our Sales for more information!

Read the whole story here.
ART NOUVEAU I MODERN I INSPIRATION
Size and location
- Maximum capacity:
- 800
- Area (m²):
- 522.5
- Height (m):
- 14 m highest point, 3,6 underneath balcony
- Length x width (m):
- 27,5 m x 19,0 m
- Floor:
- 2,5
Technical facilities
- Basic equipment:
- data projectors (center projector 18000 ANSI lumen, side projectors 7000 ANSI lumen), back projection screen for the center projector (picture surface width 564 cm, height 320 cm), side screens and picture surface width 350 cm and height 200 cm, PA system, Wi-fi
- Lighting:
- general lighting (dimming available), 6 manually adjustable profile spotlights
- Electricity:
- basic electricity, electric power
- General info:
- induction loop, wheelchair lift (max 225 kg)
Room capacity
- Classroom:
- 424
- U-shape:
- 66
- Group tables:
- 280 (8 persons/table)
- Theatre:
- 800
- Dinner:
- 250 (10 persons/table)
- Cabaret:
- 150 (6 persons/table)
- Long tables:
- 404
Basic equipment
- Chairs:
- beige, metal, without armrests, padded seats
- Conference tables:
- W 120 cm, D 45 cm, H 72 cm
- Chairman’s table:
- W 180 cm, D 73 cm, H 80 cm, writing area W 146 cm, D 43 cm
- Lectern:
- W 97 cm, D 87 cm, H 115 cm, lectern’s table W 76 cm, D 47 cm
- General info:
- flipchart
Additional information
Lift 2: W 110 cm, D 210 cm, H 217 cm, door W 80 cm and H 200 cm, capacity 1000 kg
Nearest accessible toilets on the same floor
Stage: height from floor level 92 cm, height of the front edge of the stage from floor level 118 cm, width of stage opening 831 cm, height of stage opening 613 cm, stage width 948 cm, stage depth 620 cm, stage height 1014 cm, platform depth 290 cm.
3 lightning rigs: overall length 600 cm, distance between rigs 165 cm, 170 cm and 179 cm, 6 x 2 earthed sockets/rig
2 balconies, additional seating (50 permanent seats + 50 extra chairs available)